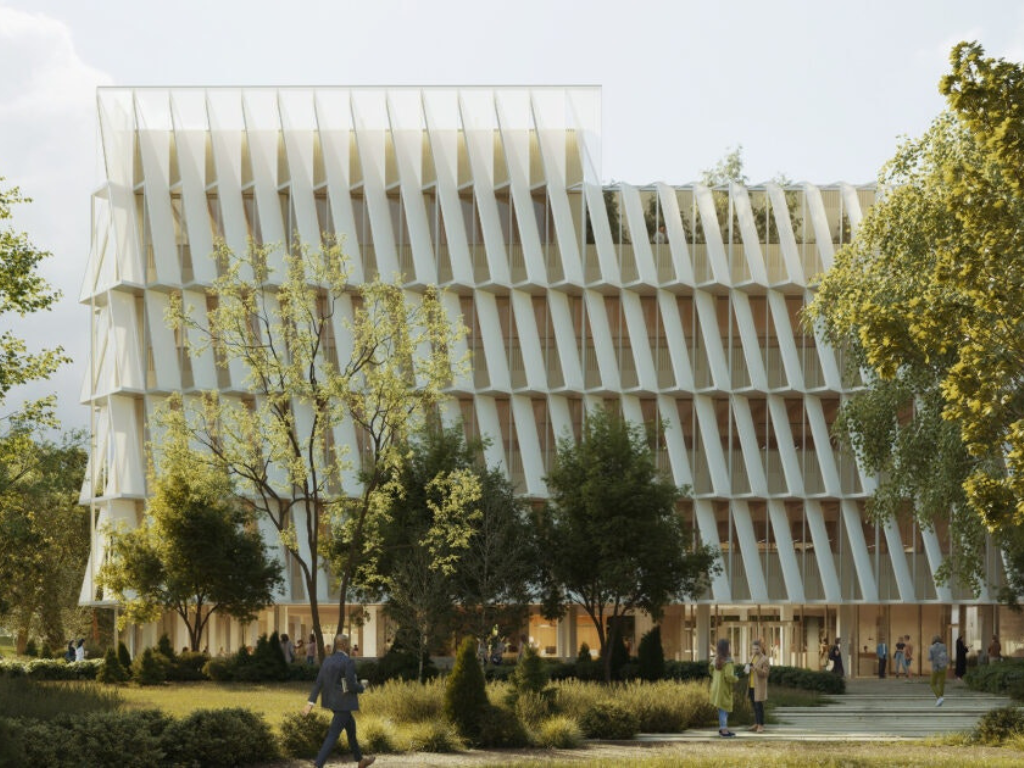The Cambridge Science Park, a hub of innovation and research, is poised for a transformation at its currently vacant plot, Unit 440. The proposed development for this space envisions a new, flexible office and research and development building that puts nature and people at its heart.
The core philosophy driving the Unit 440 development is a landscape-led approach. The design process has prioritised the natural environment from the outset, ensuring that green spaces and ecological considerations are not afterthoughts but integral components of the project. This commitment is evident in the fundamental design choices, starting with how people will interact with the space.
A clear statement of intent is the prioritisation of pedestrian and cyclist access over vehicular movement. This approach not only encourages healthier and more sustainable modes of transport for those working in and around Unit 440 but also fosters a more tranquil and people-centric environment.
Central to the design is the introduction of landscape with an open-air courtyard. This courtyard will act as a focal point, bringing light, air, and biodiversity directly into the core of the building.
Furthermore, the development aims to create a direct link with the existing parkland that defines the Cambridge Science Park. This integration will blur the lines between the built environment and the surrounding natural landscape, encouraging movement and interaction between the two.
The Unit 440 development is committed to significantly enhancing the local biodiversity. The plans include the creation of a range of newly created habitats, such as species-rich grassland planting (wildflower meadow), mixed scrub rain gardens, swales and tree planting.
The commitment to ecological enhancement is clearly demonstrated by the projection of a 28.73% net gain in biodiversity and we look forward to seeing this green vision come to life.


